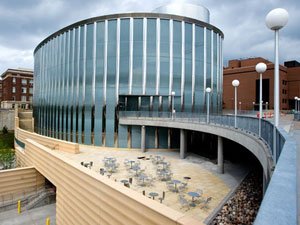U of M opens new Science Teaching and Student Services building

Building to serve as new hub for student life, including technology-rich “classrooms of the future” and One Stop Student Services
Contact: Daniel Wolter, University News Service, wolter@umn.edu, (612) 625-8510
MINNEAPOLIS / ST. PAUL (08/24/2010) —University of Minnesota leadership and students today dedicated the new Science Teaching and Student Services (STSS) building, located at the gateway to the university’s East Bank campus in Minneapolis.
The 115,000-square-foot STSS, which replaces the demolished Science Classroom Building, will be home not only to new, state-of-the art "active learning" classrooms but also to numerous student services offices, including One Stop Student Services, veterans services, career services and the financial aid office.
"This really is the future of education at our Twin Cities campus," said university President Robert Bruininks. "We're grateful to the people of Minnesota for making this investment in their University."
The building, which was funded in large part by state bonding funds, has five stories and offers a wide view of the West Bank and downtown Minneapolis over the Mississippi River. It has 10 active learning classrooms, which provide for technology-driven and collaborative interaction among students and faculty. There are also five multipurpose classrooms and two larger lecture halls.
"Active learning classrooms are the classrooms of the future and have proven results in improving educational achievement for students," said university Provost Thomas Sullivan. "There is a critical need for more degrees in science, technology, engineering and mathematics fields to meet expected job growth. This new facility supports our efforts to educate the scientists and engineers who make the discoveries of tomorrow."
In addition, the STSS is designed to meet or exceed the requirements of Minnesota’s stringent B3 sustainable design code and seeks LEED Gold certification. Sustainable features include day-lighting, natural convection, raised floors employing displacement ventilation, and high-performance glass featuring custom ceramic frit patterns to improve energy efficiency and building performance.
The building was designed by University of Minnesota alumnus William Pedersen from the New York-based architecture firm Kohn Pedersen Fox Associates in association with Hammel, Green and Abrahamson, Inc. of Minneapolis.
