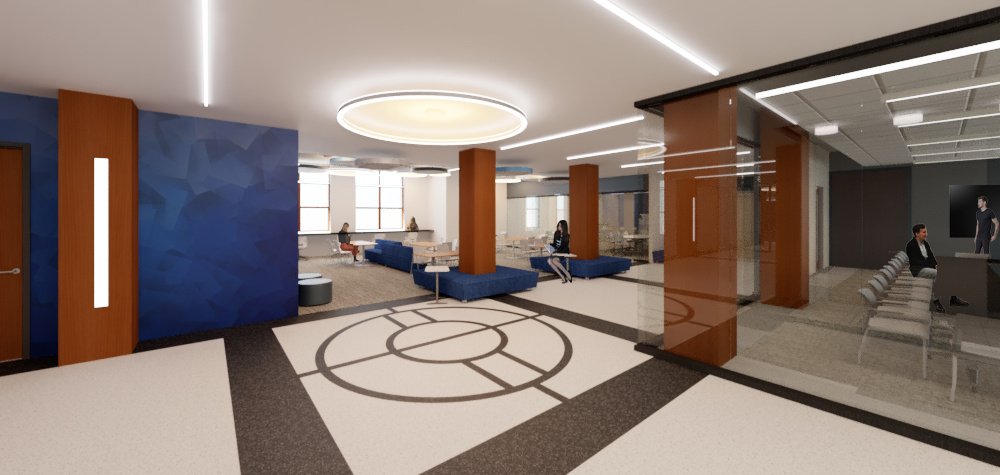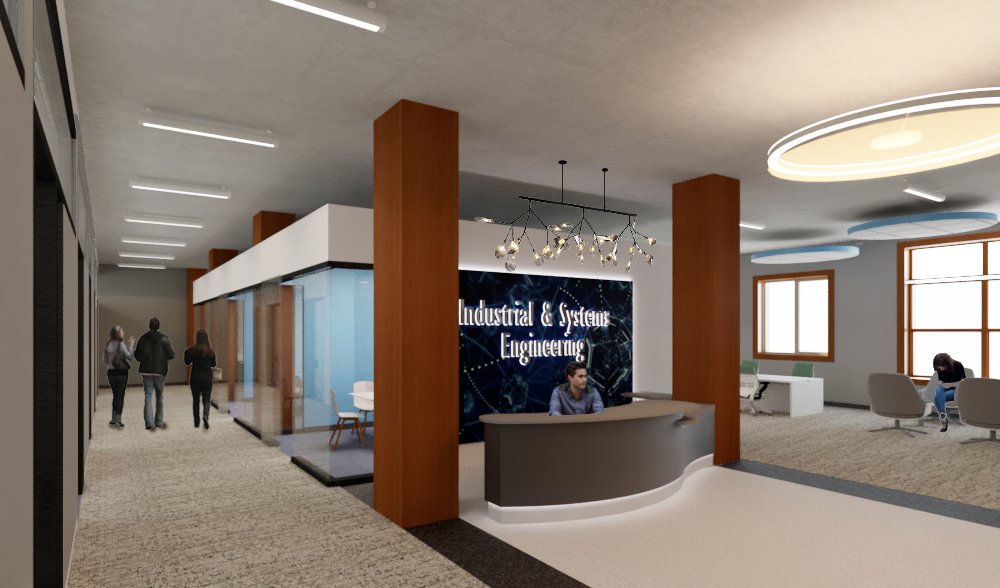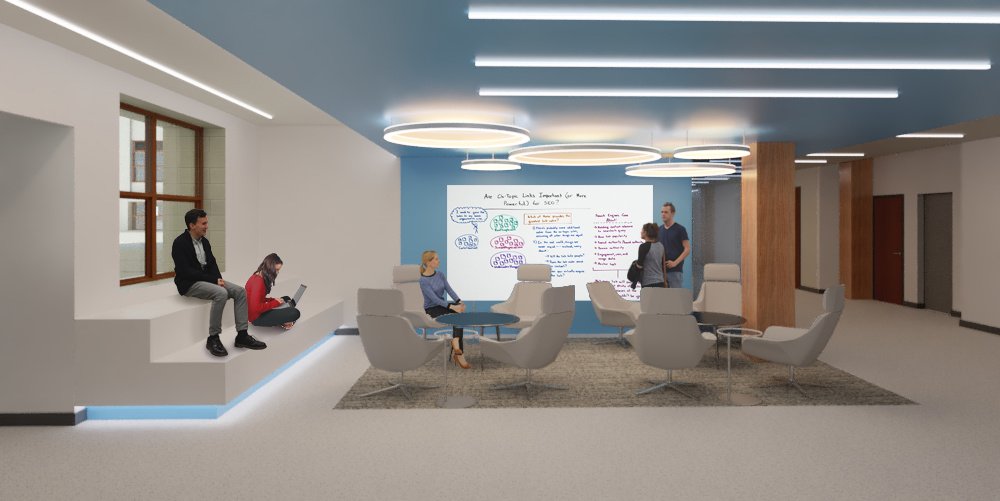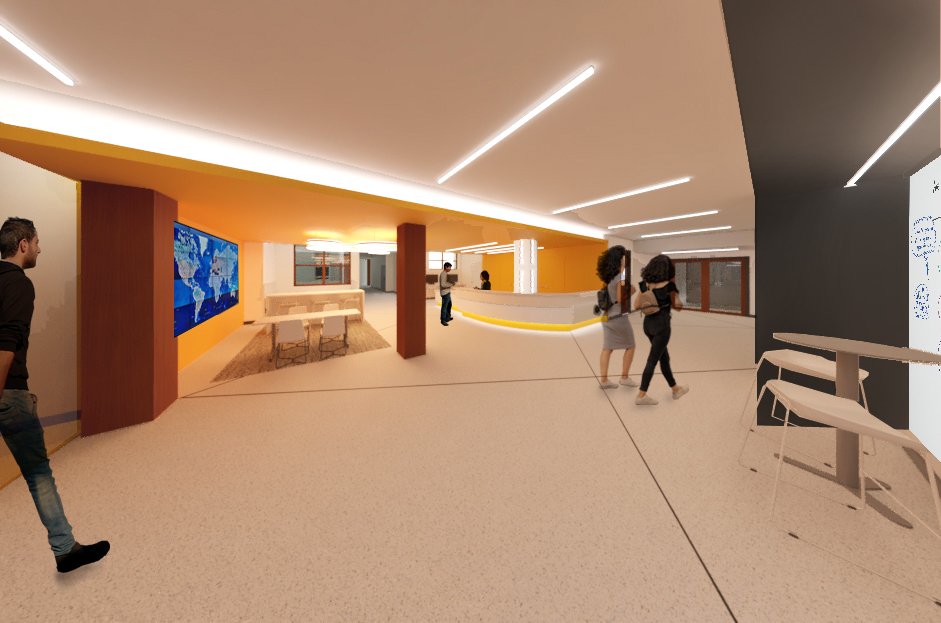ISyE Ushering a New Era in a New Home
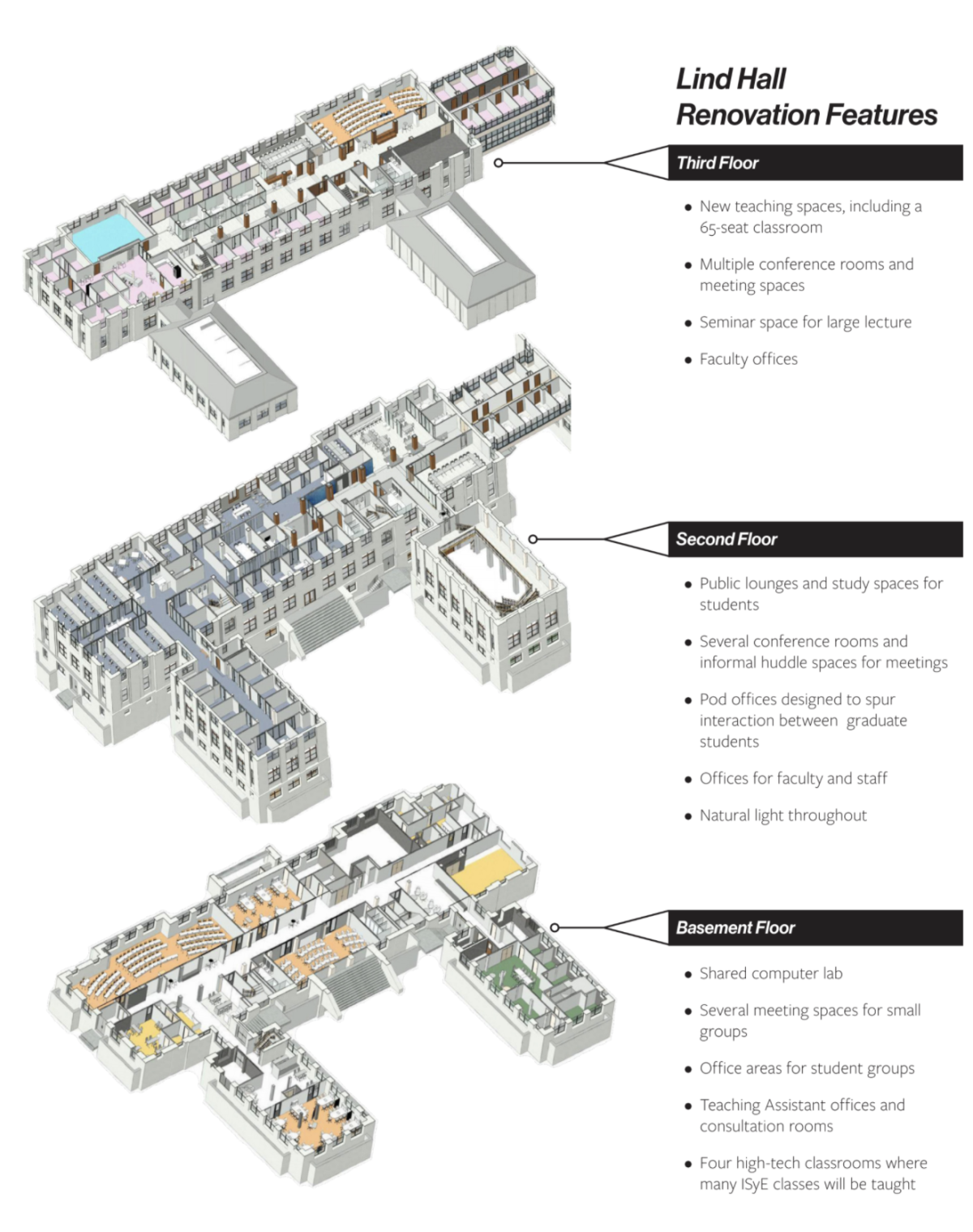
A $33 million renovation will bring ISyE faculty, staff, and students under one roof in a 21st century space designed with collaboration in mind.
In January 2023, the Industrial and Systems Engineering Department (ISyE) will have a new home. Construction in Lind Hall is set to start this summer and, when complete, will bring together ISyE faculty, staff, and students under one roof.
ISyE’s relocation from several buildings on the East Bank campus to Lind Hall is part of a multimillion-dollar renovation. Plans to revitalize the century-old Lind Hall will expand upon the 2012 renovation to the building’s first floor. The basement floor, second, third, and fourth floors of Lind Hall will be transformed into a modern and high-tech environment designed to encourage collaboration. The new Lind Hall will also house part of the Computer Science department, the Institute of Mathematics and its Applications, and the College of Science and Engineering’s Student Services offices.
“This renovation is a major milestone for us,” says ISyE Department Head Saif Benjaafar. “It puts an exclamation point on the growth and transformation we have seen in recent years.”
Features of the multi-floor renovation include offices for faculty, staff, and graduate students, multiple classrooms, including several designed for active learning, and conferences rooms and student study spaces. Most areas of the building will be punctuated by open interaction spaces with white boards and informal seating to encourage spur of the moment discussion.
“In designing the space, we have tried to move away from a traditional office arrangement where faculty, staff, and students are siloed from each other. We wanted a space that mixes everyone with everyone and that favors shared and multi-purpose space” says Benjaafar. Transparency and natural light will be a strong feature of the renovated building with many areas opened up to let natural light pour in from the expansive windows facing Church Street.
Johona Harris, who is senior interior designer of Collaborative Design Group, the company heading the renovation project, believes Lind Hall will become a dynamic space with a lasting quality. “Our design goals include [making spaces that are] timeless, clean-line, and modern,” says Harris, “yet have classic aesthetics with a subtle color palette.”
The new Lind Hall aims to encourage flow between floors. The connection between the two-story Taylor Center and the second floor will be reopened. Four sets of stairs will also connect the first and second floor, including through the Taylor Center. A Starbucks will continue to be a feature of the first floor and a venue for faculty, students, and staff to bump into each other.
From the beginning, making spontaneous interactions happen was central to the Lind Hall redesign, according to ISyE Department Administrator Hongna Bystrom. “The feedback that we hear all the time is that our faculty members are very accessible to students,” she says. “With the new space we believe we will do even better.”
