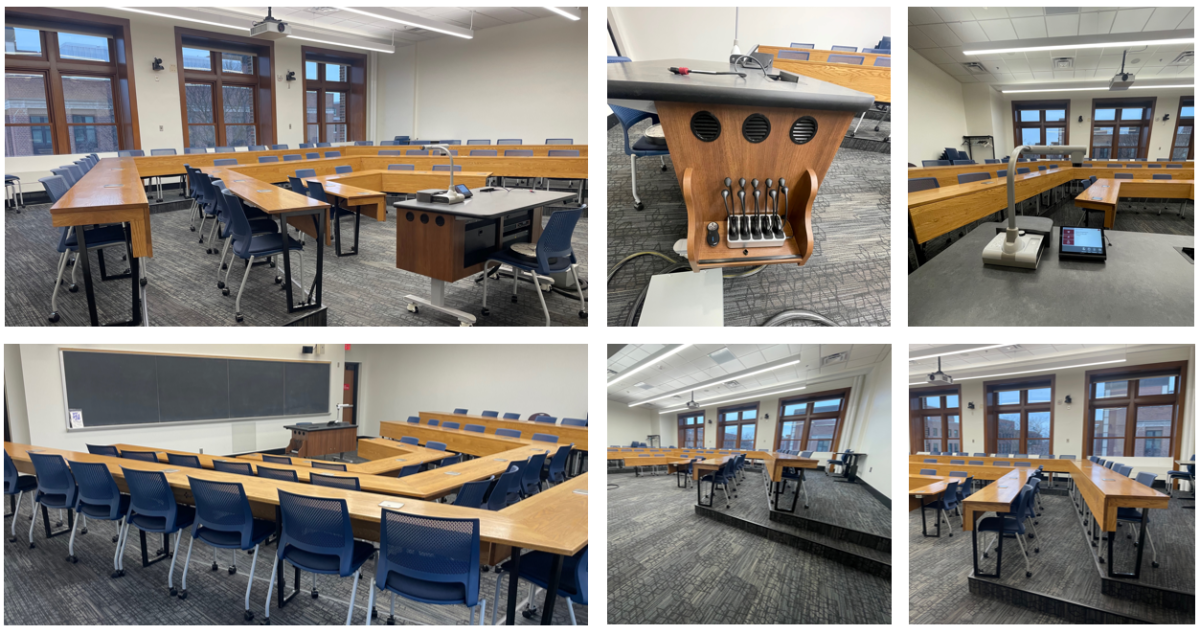CSE conference rooms and event spaces
The College of Science and Engineering has conference space available for reservations in three buildings: Walter Library, Keller Hall, and Lind Hall.
University units may use the CSE conference spaces without charge, 4:30 p.m. to 6 p.m., Monday through Friday. After-hours and weekend events will be considered on a case-by-case basis. Priority is given to units within CSE.
Reservations may be made three months out from the current date. Please note, on rare occasions CSE Dean’s Office Administration may exercise the right to cancel or deny room reservations.
Jump to:
- Walter Library 101 Conference Room
- Walter Library 402 Seminar Room
- Walter Library 404 Conference Room
- Walter Library 405 Conference Room
- Keller Hall 3-180 and 3-176
- Lind Hall 325 Seminar Room
Walter Library
Walter 101 Conference Room
About the room
The Walter 101 conference room is a spacious, versatile room. Located on the east side of Walter Library, the conference room offers a handsome view of the tree-lined Northrop Mall, an attractive and comfortable environment, and an array of audio-visual/digital equipment to help make your event a success.
There are 30 seats around the table in a rectangular configuration. The maximum capacity without social distancing is 55 seats. Food and beverages are allowed in the room; however, large catered events and the use of flame are not permitted.
Equipment available:
- Audio/visual remote control unit (required to use installed equipment)
- Audio/visual cables for connecting laptops and other external devices (S-video, VGA, with RCA audio and HDMI)
- Wireless connection
- Assisted Listening Equipment
- Conference or presenter Windows computer
- Webcam
Reserve the Walter 101 Conference Room
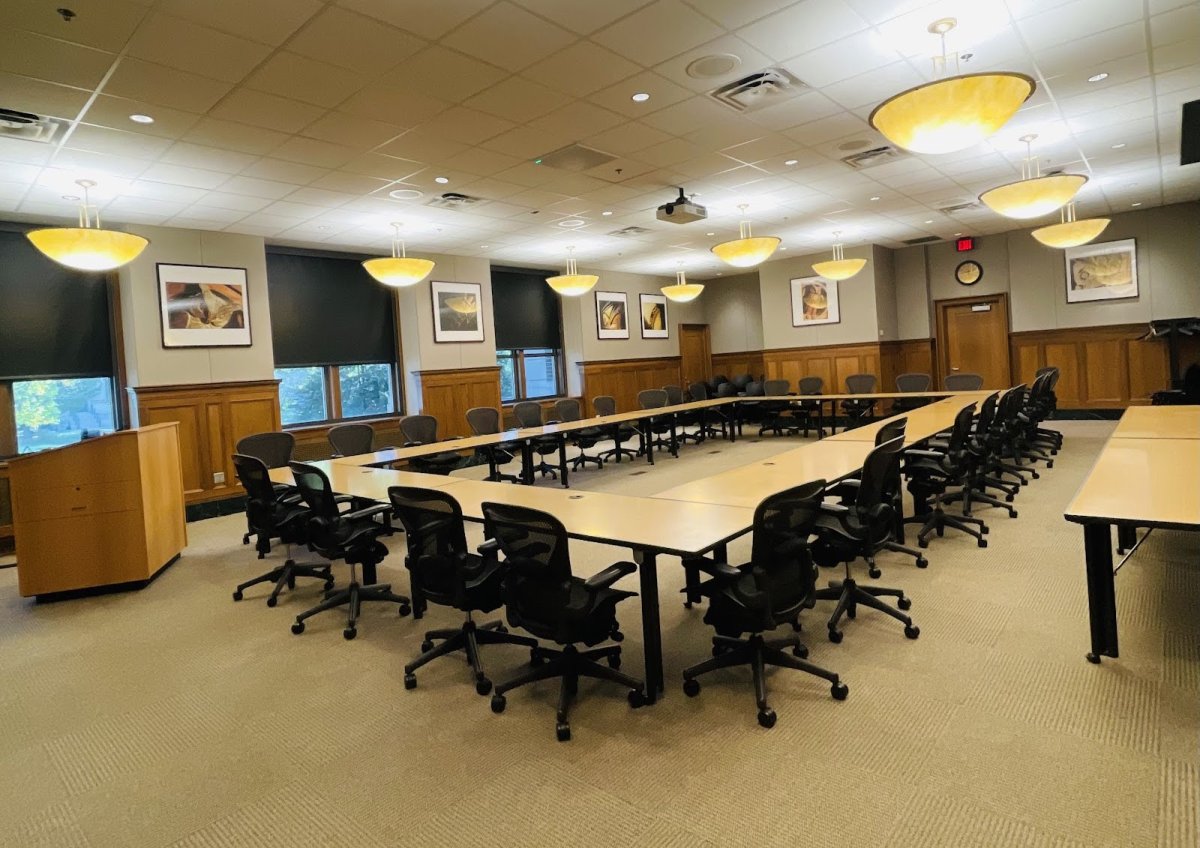
Walter 402 Seminar Room
About the room
The Walter 402 seminar room is located on the 4th floor of Walter Library. The seminar room has the capacity of 80 seats without social distancing. When you reserve this space, you also have access to the common area outside of room 402, which is perfect for receptions before or after your event and overlooks the Mississippi River. Food and beverages are not allowed to be taken into room 402 but are permitted in the common area.
Equipment available (controlled from podium):
- Audio/visual remote control unit (required to use installed equipment)
- Audio/visual cables for connecting laptops and other external devices (S-video, VGA, with RCA audio and HDMI)
- Wireless connection
- Conference or presenter Windows computer
- Webcam, ceiling microphones, and large computer display
Additional equipment available:
- Handheld microphones and lapel microphones
- Control booth with advanced capabilities (control of multiple cameras, advanced presentation control, etc.). A knowledgeable/experienced operator is needed to access the full functionality of the equipment. Users can contact OIT to schedule assistance for an hourly fee.
Reserve the Walter 402 Seminar Room
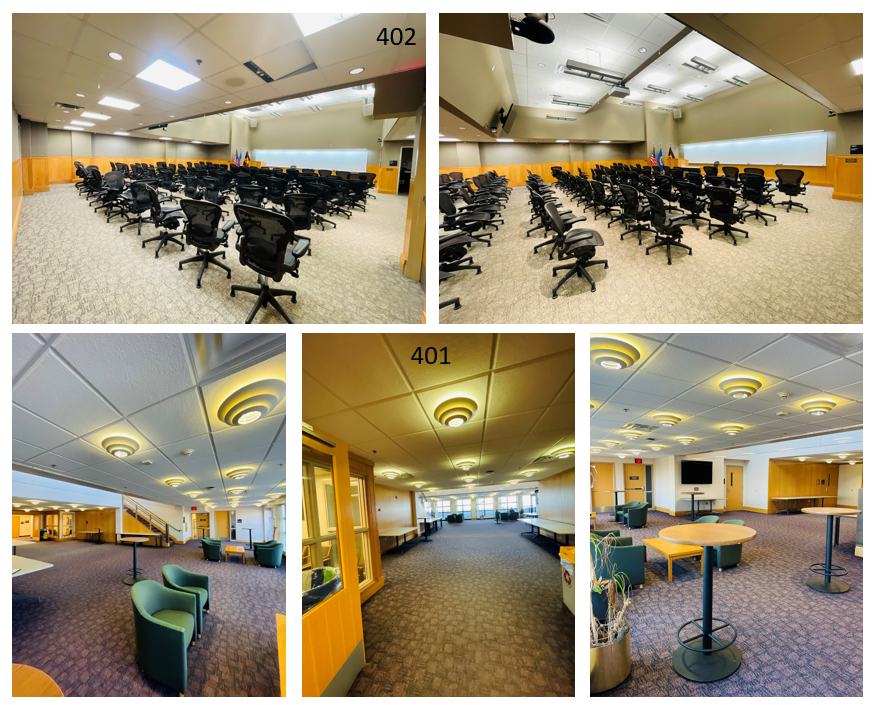
Walter 404 Conference Room
About the room
The Walter 404 conference room is located on the 4th floor of Walter Library. The maximum capacity is 12 seats. The 404 conference room has lots of natural light and is perfect for small group meetings, presentations, or board meetings. Food and beverages are allowed in the room; however, large catered events and the use of flame are not permitted.
Equipment available:
- Audio/visual remote control unit (required to use installed equipment)
- Audio/visual cables for connecting laptops and other external devices (S-video, VGA, with RCA audio and HDMI)
- Wireless connection
- Conference or presenter Windows computer
- Webcam, ceiling microphones, and large computer display
Reserve the Walter 404 Conference Room
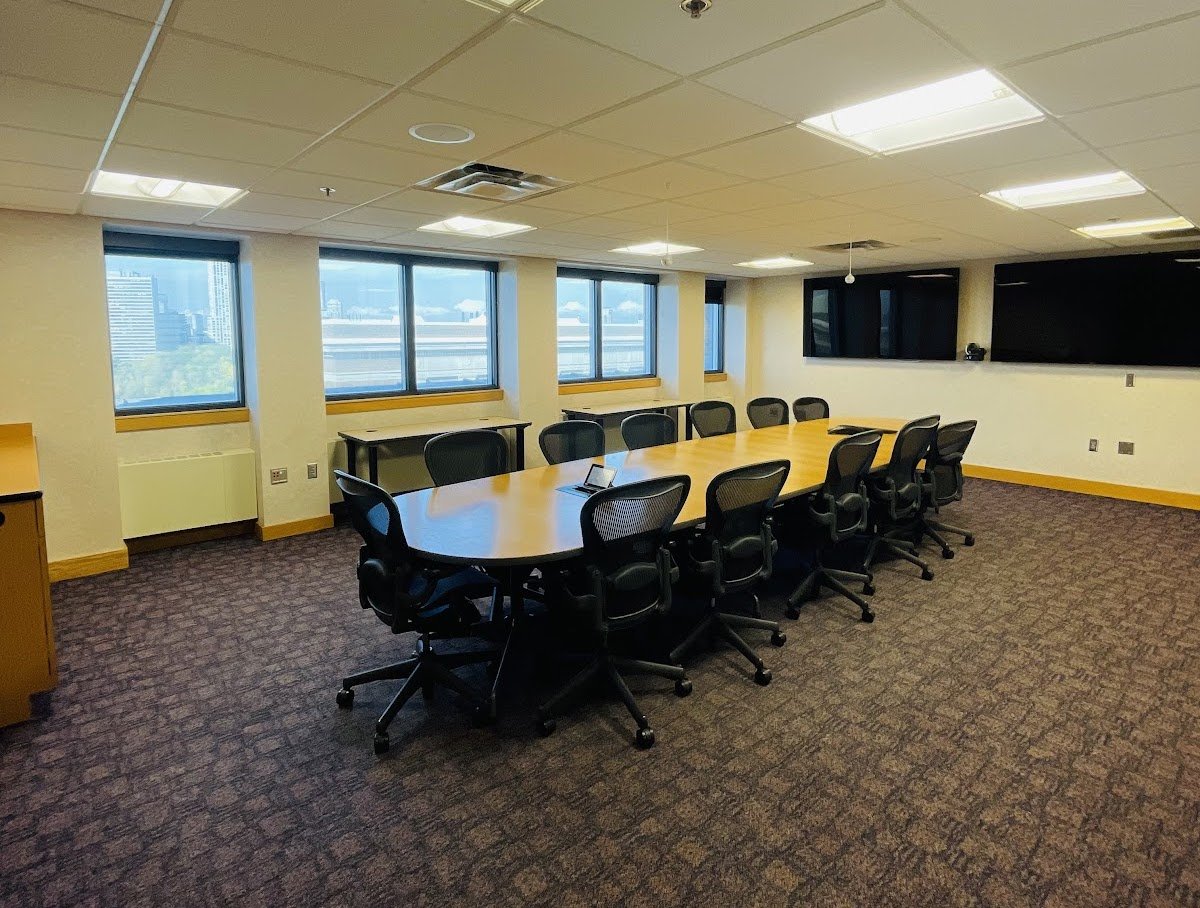
Walter 405 Conference Room
About the room
The Walter 405 conference room is located on the 4th floor of Walter Library. The maximum capacity is 16 seats. The 405 conference room has lots of natural light and eight moveable tables to configure into the necessary setup for your meeting. The standard configuration is a square with 16 seats around the outside. Food and beverages are allowed in the room; however, large catered events and the use of flame are not permitted.
Equipment available
- Audio/visual remote control unit (required to use installed equipment)
- Audio/visual cables for connecting laptops and other external devices (S-video, VGA, with RCA audio and HDMI)
- Wireless connection
- Conference or presenter Windows computer
- Webcam, ceiling microphones, and large computer display
Reserve the Walter 405 Conference Room
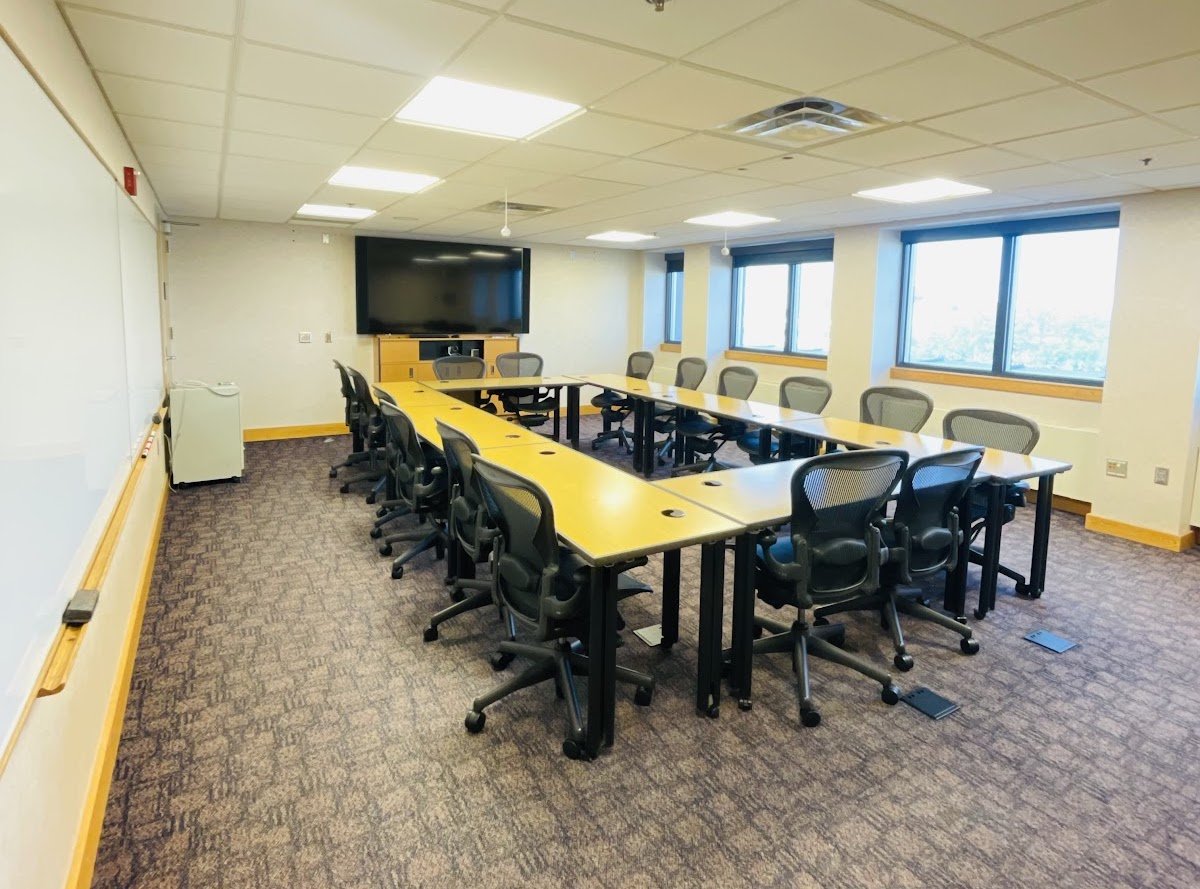
Keller Hall
Keller Hall 3-180 and 3-176
About the room
Keller Hall 3-180 and 3-176 is located in the center of campus and across the street from the Washington Street parking garage. Keller 3-180 is a large lecture hall with the maximum capacity of 124. Keller 3-176 is a small reception room next to the lecture hall that is available for use to hold small receptions or use as a registration area. The lecture hall is a beautiful space in the heart of campus to hold larger events or all-day seminars.
Equipment available
- Control Room: The control room in the rear of 3-180 may be used for 35mm slide projections.
- AMX Control Panel: AMX control panel has a touch screen. The AMX panel controls three laptop inputs and video input to three LCD projectors. It also controls three LCD projectors, center mounted screen, and audio.
- Projectors: The room has three ceiling-mounted LCD projectors — aspect ratio is 16:9. Connectors and AMX control panel are on top of the front desk. There are two overhead projectors in the room. To raise and lower the left/right side screen(s), turn on left/right LCD projector(s).
Reserve Keller Hall 3-180 and 3-176
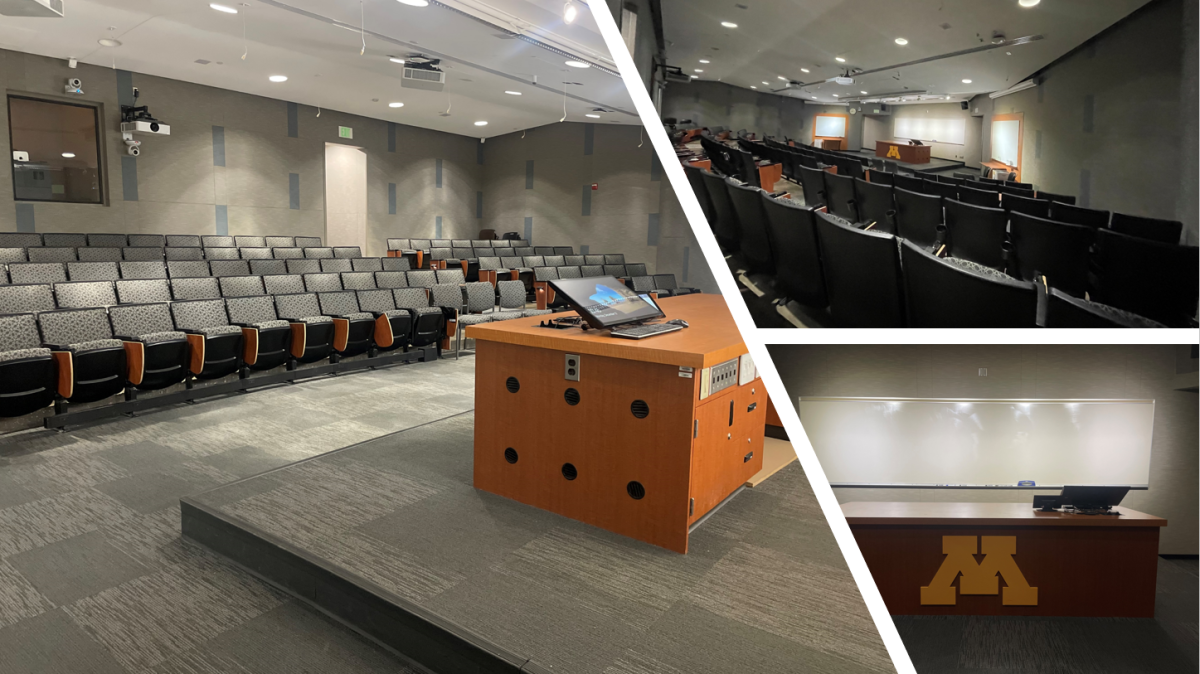
Lind Hall
Lind Hall 325 Seminar Room
About the room
Lind Hall 325 is a small seminar room on the 3rd floor of Lind Hall. The seminar room has tiered seating with three sections and a maximum capacity of 45. Food and beverage are allowed in the room; however, large catered events and the use of flame are not permitted.
Equipment Available
- Assisted Listening
- Ceiling Microphones
- Device Projection
- Document Camera
- Instructor Connections
- USB Camera and Audio
- Wireless Microphones
Reserve the Lind Hall 325 Seminar Room
