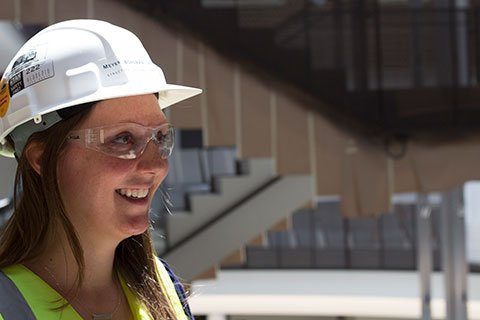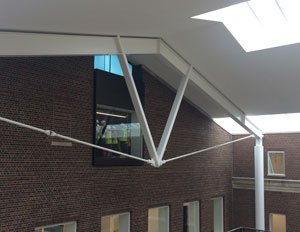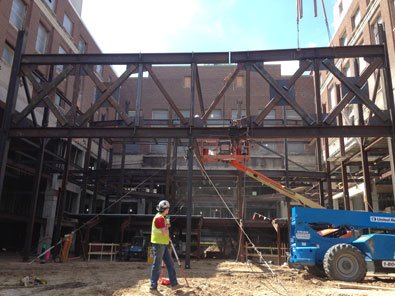The John T. Tate Hall Re-opens for Classes

The newly renovated John T. Tate Hall reopens this fall. New students will surely enjoy the bright, new atrium and benefit from the up-to-date technology, classrooms, and instructional labs. But students and alumni who remember studying in old Tate, with its many levels and winding hallways, will really appreciate what the updates mean for students.
“As a student, I didn’t mind too much, but it was an old building and it was confusing to navigate,” recalls Tina Benedict Vath (BCE 2007) of her time studying physics in Tate Hall. When she returned to Tate as the Lead Engineer on the renovation project for Meyer Borgman Johnson (MBJ, the firm responsible for the structural engineering), her view had shifted. During her first walk through with University staff and the project team, Benedict Vath understood the impacts of the outdated mechanical and electrical systems, hazardous materials, and issues with accessibility. Technical and computer capabilities needed to be updated, and there was much to be done to make the space aesthetically appealing and inviting.
Tate Hall is part of the University of Minnesota Mall Historic District. So the goal to update the building for 21st century teaching and research had to be done while preserving the historic character of the building. Alliiance, the project’s building renovation architect, and Preservation Design Works, specialists in reuse of historic buildings, researched the history of the existing building. Understanding a building’s history gives clues to the structural methods and materials used, which can help determine the strength of the existing structure and how it will work with new materials or additional loads.
Tate was originally built in 1926. The south wing was started in the 1950s and finished in 1963 along with the north wing. Additional updates were done in 1961. For Benedict Vath, that meant that four eras of major construction would have to be accounted for in this renovation. Investigation determined that the old structure could not support the additional loads required for the desired building addition. The decision was made to minimize additional load on the existing structure by isolating, as much as possible, the new structure from the old. Essentially the inside of the old building was scooped out and the new section was built within the embrace of the U-shaped arms of old Tate Hall.
"My statics class in Tate Hall was one of my first classes at the University of Minnesota,” said Benedict Vath. “Even though I have worked on other projects at the University (Folwell Hall, Northrup Auditorium, and the Nanotechnology Building), working on this project was especially satisfying. It felt like coming full circle, back to where my engineering career began.”
Tate Hall is now the home of the School of Physics and Astronomy and the Department of Earth Sciences. More than 2,000 students will take classes in Tate Hall daily.
The entry on the Northrop Mall looks as it always has. The exterior has been cleaned and patched: limestone repaired where it was spalling, damaged bricks replaced, mortar joints repaired with tuck-pointing, and new aluminum-clad wood windows installed. Inside, the windows over the doors and tooth molding in the front entry have been preserved.
The Church Street entrance is entirely new, but will be graced with the ”rock garden” that used to sit outside of Pillsbury Hall. It offers a familiar welcome for Earth Sciences students and alumni.

Inside, a bright, four-story atrium bonds the old and new sections. The stories are joined by a central staircase that cantilevers out into the space under large skylights. The lower floors feature four sizeable lecture halls to serve large undergraduate classes. Each hall is equipped with new technology and acoustics. The upper floors hold offices and laboratory space for faculty and graduate students. Thirty-three teaching labs are located throughout the building.
The fourth floor has a room for events and access to the rooftop and telescopes. The rooftop patio offers great views of the campus—and of the stars through additional, movable telescopes. Friends of Tate Hall will be glad to hear that the 1896 telescope (500-pounds with the 10.5-inch, hand ground, double lens) has been preserved and will continue to be opened for public viewings.
The University wanted some examples of physics principles visible throughout the building. One feature that does this is the large, exposed truss and columns in the central atrium. A truss was necessary to support the new construction; MBJ recommended the design. The exposed truss can be used as a live illustration when students are learning to draw free body diagrams, which help students visualize and balance forces acting at a point.

Not all the interesting engineering features in the building can be seen, however. For instance, one challenge was creating the large open lecture halls on the first floor. In order to avoid columns within the classroom, support had to be arranged around the edge. A large, one-story-high support truss was placed in the wall that separates two lecture halls on the first floor. The large truss supports the upper floors and allows for an open, unobstructed auditorium below. Bringing this vision to life required knowledgeable engineers, like Benedict Vath, and many technical partners.
The new John T. Tate Hall showcases how the University works to preserve history and generate new knowledge. Built on its historical foundations, Tate is well positioned to prepare students for far reaching futures.
More about Tina Benedict Vath

Tina Benedict Vath (PE upon passing the SE exam, BCE 2007) found a good fit in her position at MBJ. The role of Lead Engineer suits her well. “Overseeing the Tate Science and Teaching Renovation and watching the building develop as the designers envisioned was a good example of MBJ’s mission. Mike Ramerth (principal at MBJ) is fond of saying, ‘our job is to allow architecture, to help architects make their designs reality.’ As a consulting engineering firm, the jobs that MBJ takes on require a lot of interaction with clients.” Benedict Vath is comfortable in that role. She has always been organized and is a natural leader. She likes to get deeply involved with the projects she is working on and enjoys interacting with clients.
MBJ is a single-discipline, structural engineering firm. In that setting, Benedict Vath has a chance to do many things that might not be possible in larger or smaller firms, like taking on responsibility to recruit and train interns and new engineers. She enjoys being involved with recruiting and staying in touch with new developments in the field. Benedict Vath goes to job fairs, and reviews and recommends candidates. She tells candidates, “Working with a consulting engineering firm is not a 9-to-5 job. It is a career that involves a lot of time and dedication. I have been at a concrete pour at 4 in the morning, and I have stayed late finishing something up. You have to find fulfillment in knowing that when you’re done there’s something there that is real and lasting.” It is clear that she does.
When Benedict Vath was in school, she was a student member of American Society of Civil Engineers. One of her roles was to help plan the department career fair. That is where she first met representatives of MBJ; she was drawn to the firm through their deep and interesting portfolio of large, identifiable projects in the communities where they worked. She wanted to be a part of that.
Benedict Vath had always been attracted to buildings and wanted to pursue either civil engineering (designing the structure, the “bones” of buildings) or architecture (designing the look, the façade of buildings). She choose to attend UMN because it was one of the few schools that had both programs. When she started, UMN was the only school in Minnesota offering a civil engineering degree with a structural emphasis. (At that time, there were 7 women who graduated in her class. Now, enrollment in CEGE now is about 30% female; MBJ has approximately 25% female structural engineers.) She went to MBJ right out of college and has been there for 10 years. In that time, she has been involved in several landmark projects, including the Twins Stadium. Currently she is involved in the early planning stages for the rehabilitation of the Dayton’s building in downtown Minneapolis and new-construction for an art museum at the University of Iowa.
Structural engineering was a great choice for Tina Benedict Vath. She is fulfilled by seeing a large project completed, creating something that will last, and seeing her work make a difference in the world. She is also pleased to be able to coach younger engineers knowing that they, too, will make lasting contributions for the good of society.