Celebrating the Civil Engineering Building
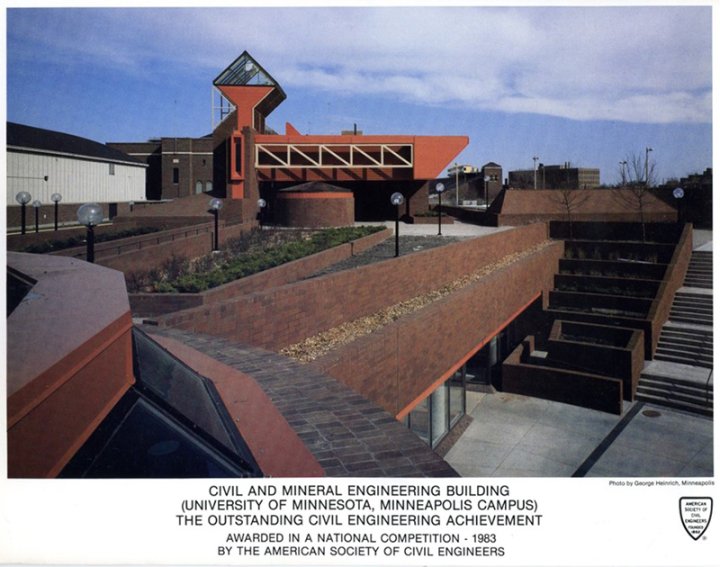
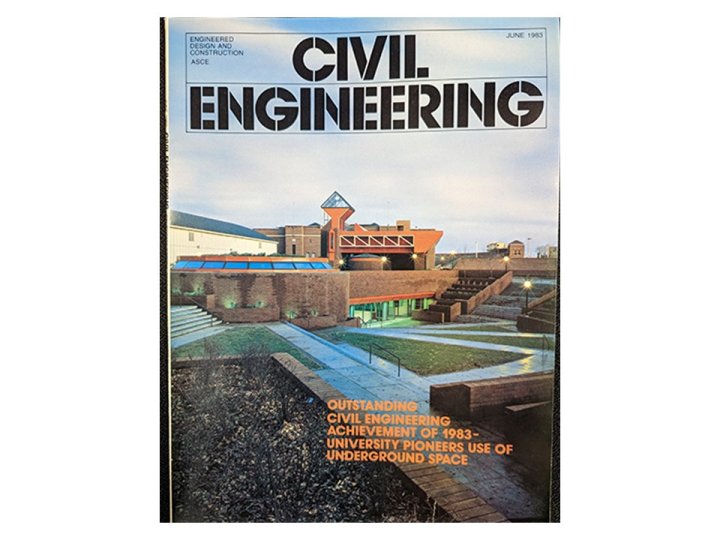
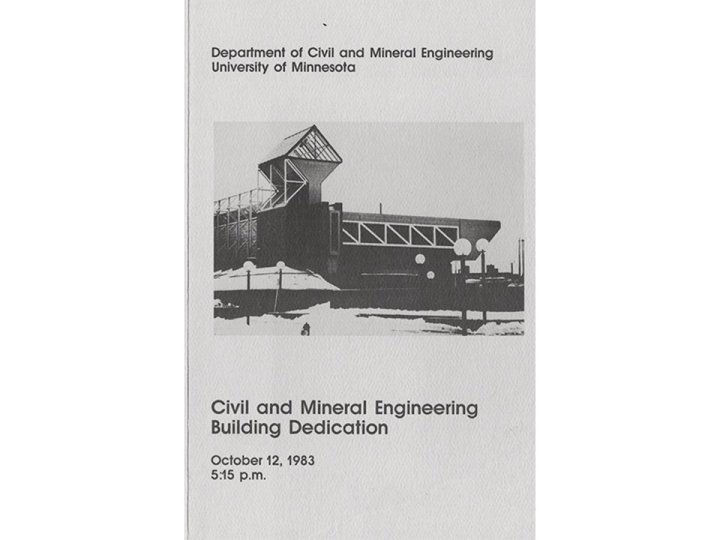
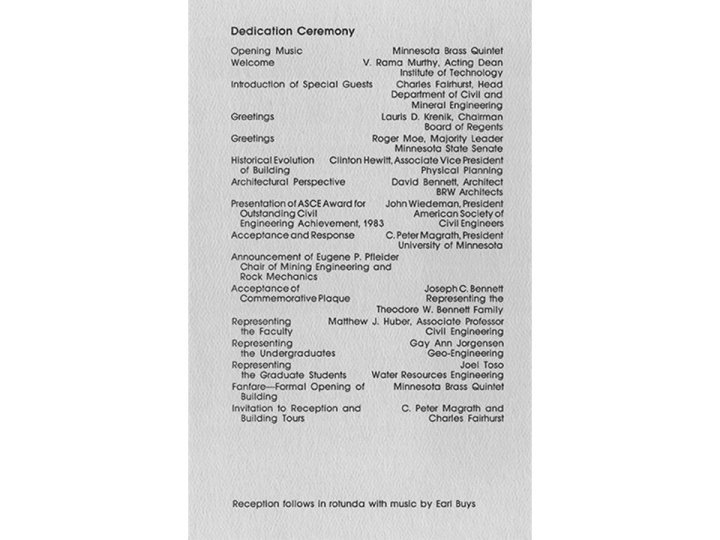
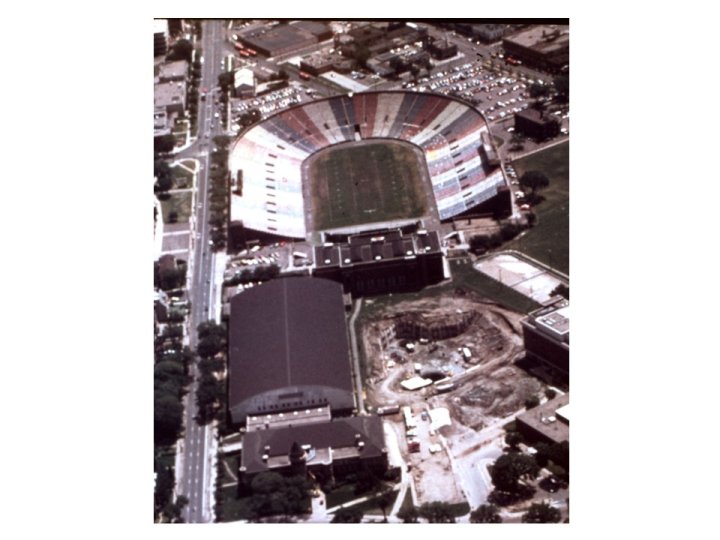
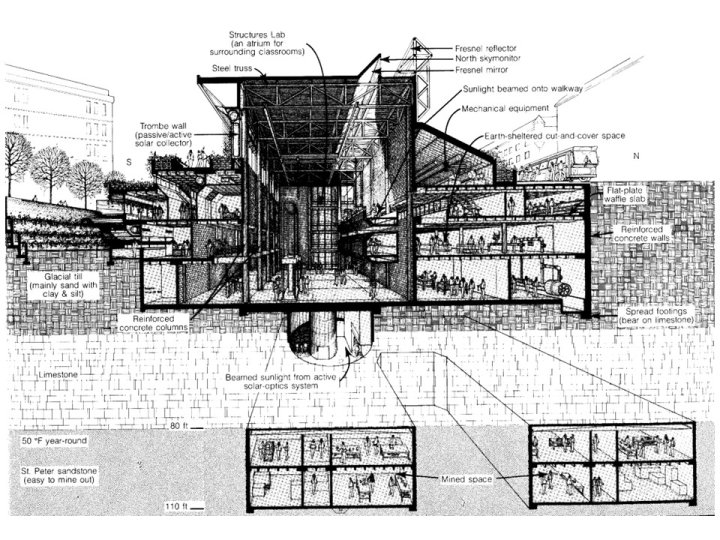
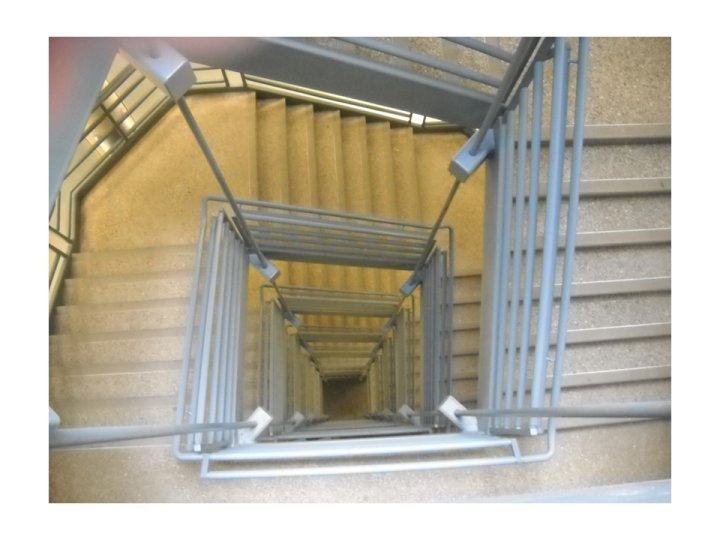
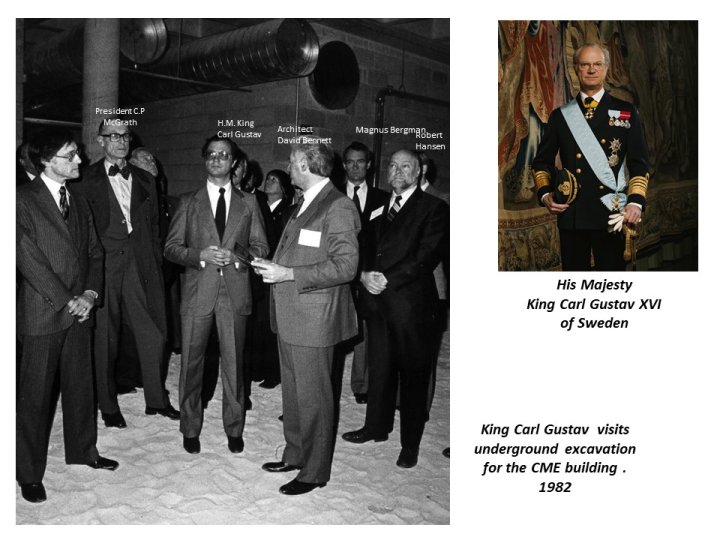
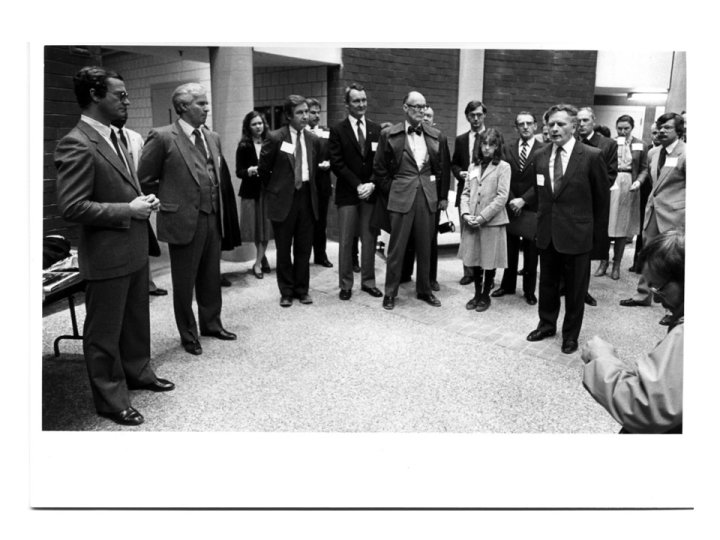
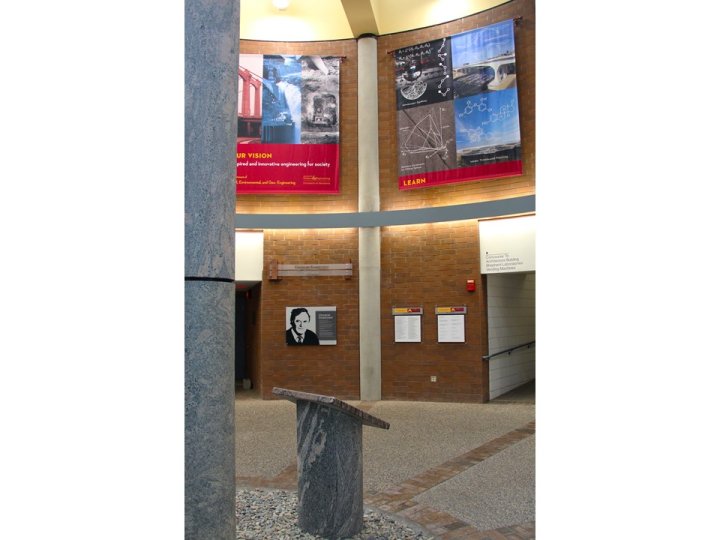
On October 12, 1983, the University celebrated the opening of the brand new building, originally named the Civil and Mineral Engineering Building. Then Department Head Charles Fairhurst spearheaded the project. The building was built to make use of underground space and the unique geology of the site. The top three floors were dug out of the near surface space. Then a vertical "tunnel" was drilled through a hard layer of limestone (through what would have been floors 4 and 5). Floors 6 and 7 were then dug out of the softer and more easily mineable layer of St. Peter sandstone.
The building was built to house what was then called the Department of Civil and Mineral Engineering, formed in 1970 by merger of the Minnesota School of Mines and Metallurgy with the Department of Civil Engineering. At the time, this was the only academic department in the state of Minnesota that had programs in civil engineering, mineral engineering, and geoengineering. This was the first time that all department faculty and programs could be located in one building, a situation that created more opportunities for interaction.
The department performed fundamental research for general application, but also focused on state and regional problems. The department also operated the St. Anthony Falls Research Center and the Mineral Resources Research Center. The Underground Space Center, located on the seventh floor of the new building, was internationally recognized for its pioneering efforts in promoting the use of underground space.